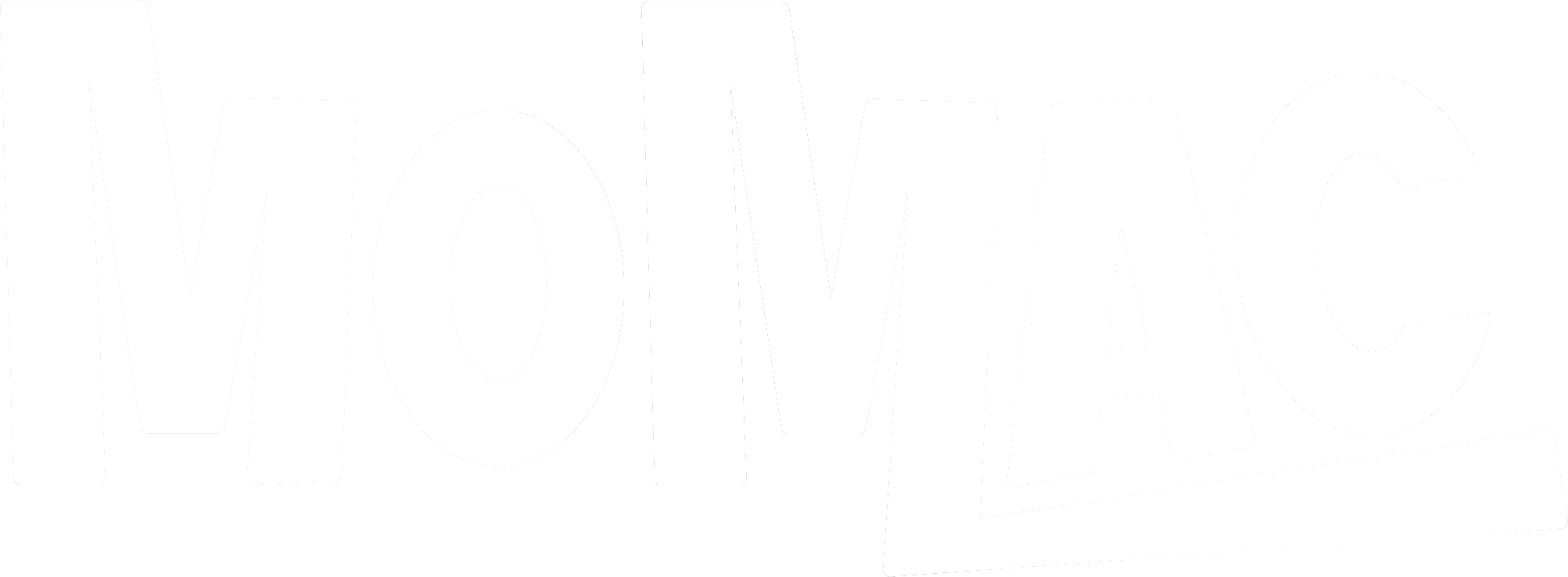Commercial Warehouse, Tilt Panel Construction
SmartGrass - Commercial Build
PROJECT SHOWCASE
SmartGrass - Waimakariri Business Park
Project Type
Location
Waimakariri Business Park, Christchurch
Project Size
- 250m2 warehouse
- 100m2 office
- 8 carparks
- 532m2 yard
The SmartGrass project is a commercial building located in the Waimakariri Business Park, Christchurch, built using a combination of concrete and reinforcing steel, structural steel, precast panels, and tray cladding, ensuring durability and a modern industrial finish. This development features a modern warehouse and office space, and blends functional design and stylish aesthetics.
The office exterior is distinguished by sleek black tray cladding, complemented by black aluminium joinery and timber grain precast panel fencing. Inside, the office boasts timber grain precast panels, black ceiling tiles, polished concrete flooring, and LED strip lighting for a clean and contemporary look.
Contact us today to discuss how we can deliver exceptional results for your next commercial or industrial project.
SmartGrass - Project Construction Phase
Showcasing our utilisation of our in-house concrete pre-cast panels and crane services to complete this commercial job effectively with a streamlined operation. Contact us today to discuss your project and the different construction methods available for large-scale commercial warehouses and factories.
































